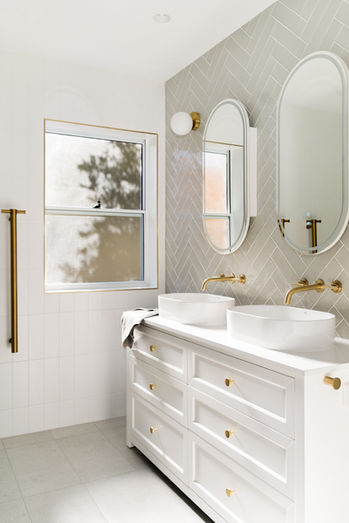Gymea Bay 03 -
Scope:
The refurbishment of two bathrooms - one main bathroom and one ensuite bathroom - for one of our previous clients'.
The main bathroom was designed for two teenage girls in a palette of soft sage green, grey, white and brushed brass - with twin basins and twin oval mirror cabinets.
The small ensuite bathroom makes a luxe statement with a wall of striking marble mosiac tiles and oversized arched mirror. This palette is completed with white, soft grey and brushed brass fittings.
The custom floating vanity, wall cabinets and frameless glass shower screen help to maximise the compact floor space.
Services Rendered:
Full design services, bathroom planning, layout and CAD design drawings/documentation.
Refurbishment details and documentation.
Full finishes and material selections & specifications.
Residential
Gymea Bay, NSW
Date: 2025
Photography: by KSID &
Love Space Photography.







